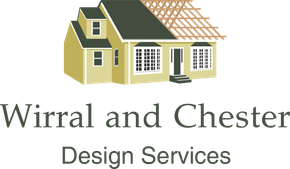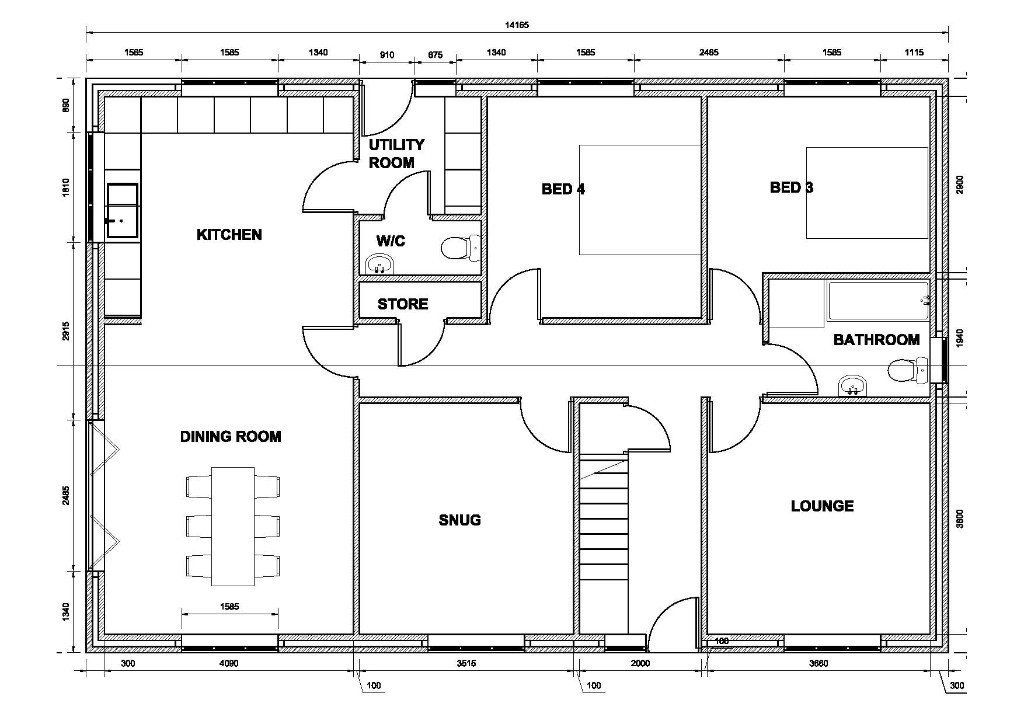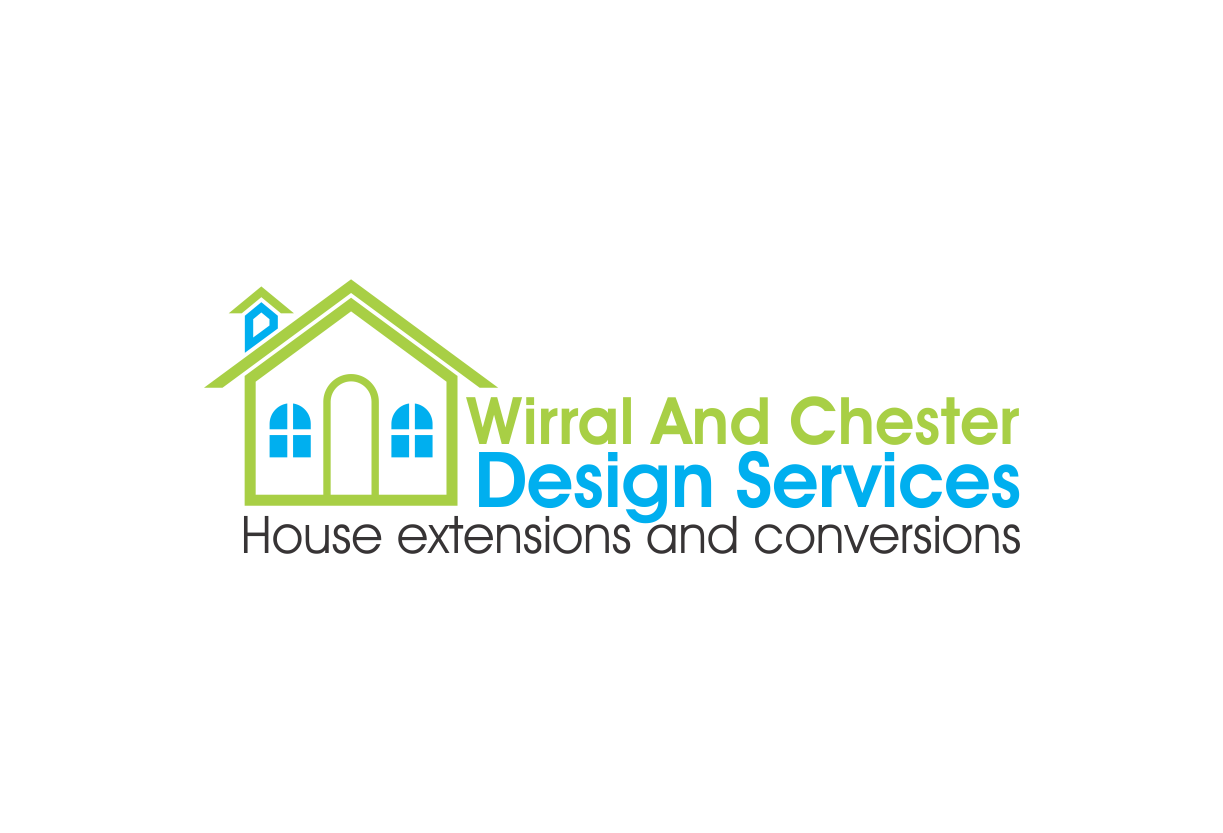W&CDS Ltd, are happy to come out to visit you and talk through your requirements.
We can assist you formulate ideas and look at the best options to achieve your objectives, whilst considering sensible design, form, structure and costs.
Savings on construction can be made by considering different design options in the early stages of design development.
We will advise on the steps that are required prior and during construction of your project and outline our proposed fees for the works. Fees are dependent on the size and complexity of the project, and also the scope of assistance you may require from us. On certain projects plans may be the only thing the client requires, but we can also assist with structural design, party wall matters, project management and possible environmental issues.
On domestic projects the first step is normally to undertake a measurement survey and produce as existing plans and elevations.
From these plans and elevations we can consider what is there and develop your ideas for conversion or a new single / two storey extension, orangery, porch, garage etc.
These plans will form the basis of a Planning Application, if required. Some smaller extensions do not require Planning, and hopefully we can establish this during our initial visit.
Once the drawings are finalised the drawings can be submitted to the Local Planning Department for Approval, or to confirm if planning is required. This would usually take about 8 weeks.
Once Planning has been obtained, the next step is to obtain Building Regulation Approval. For this we can produce construction drawings for your project and any structural calculations that are required. These drawings will be detailed and be suitable for your builder to price and construct the works.
We can assist in obtaining prices for construction works, and on more complex projects produce tender documents and advise on formal contracts etc.
We can help with
- Plans Drawn
- Conversion
- Extension
- New House
- Garage Conversion
- Garage
- Porch
- Planning Application
- Building Regulation Application
- Full design and tender package
- Project management from start to finish
- Part Wall Surveyor
- Environmental survey
- Bat survey
- Licensing Plans
- Shop extension or conversion
- Restaurant extension or conversion
Please call Jon on 07974502556 or email design@wcdsltd.co.uk
For free advice and quote



